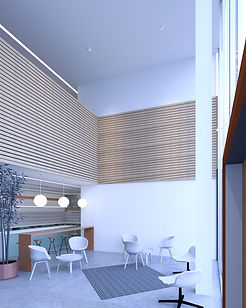



FEATURED PROJECTS
Irvine, CA
Comprehensive architectural design services for the Tenant Improvement of 4,000 sq. ft. of office space on the second floor of an existing office building. Our team also revitalized the lobby and conference rooms while offering general finish direction for the first-floor area, ensuring a cohesive and modern aesthetic throughout the space.
Mountain View, CA
Full architectural design services for the refresh of an existing approximately 40,000 sq. ft. two-story office building. The refresh includes full renovations to lobby spaces, micro-kitchens, restrooms, mother’s rooms, and conference rooms. The refresh also includes updated finishes in open office areas including workstation modifications. Exterior modifications include a new bicycle
storage enclosure.
Las Vegas, NV
TWINSTEPS architecture provided full architectural design services for the Tenant Improvement of a 4,000 sq. ft. Urgent Care.
Victorville, CA
TWINSTEPS architecture was hired after our client saw significant demand for a new Dialysis Clinic in an area where there were no suitable Medical Office Buildings. Based on the client’s program and the site's restrictions, Twinsteps architecture designed a ground-up 11,000 sq. ft., 24-station Dialysis Clinic. The project was designed for and achieved a LEED Gold rating.
Anaheim, CA
TWINSTEPS architecture provided full architectural design services for a design-build renovation to an existing 1,400 sq. ft. lab space. This includes new walls, new doors, new finishes, new ceiling grid and lighting fixtures, new millwork and casework, and the addition of new unisex restroom.






